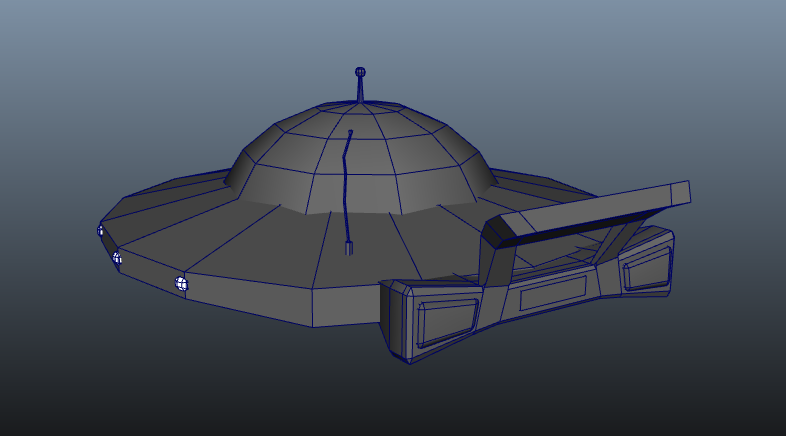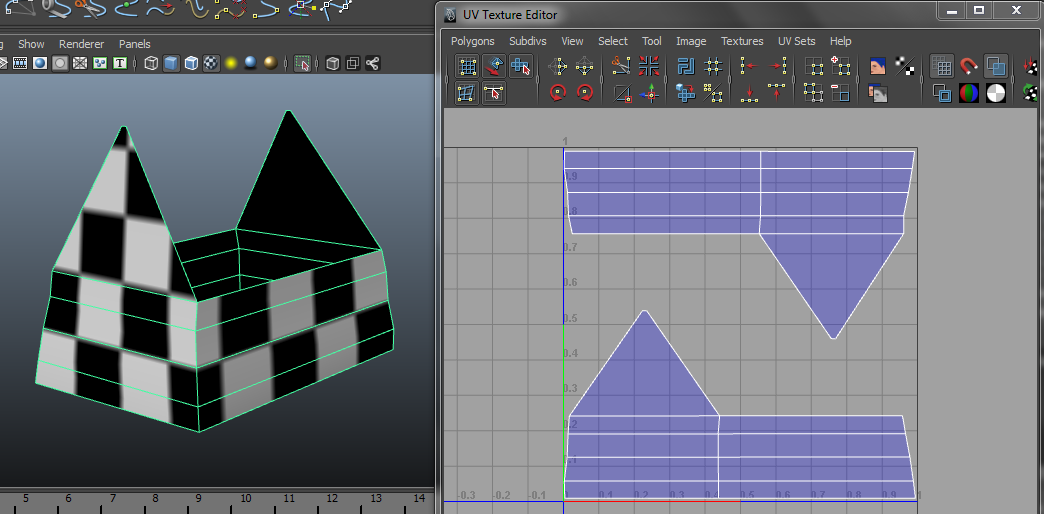Below is the manor house in its current state. I've been reworking the bricks texture as well as moving onto texturing the other main elements of the building.
I've now decided to create a brick texture 'tile' to apply to the walls instead of trying to put all of the textures into one map as I'd done before. This way I can allow more detail on the bricks, and it's also much easier to apply to the model. To create it, I used the same methods that I'd learnt from the brick wall tutorial I followed earlier in the year. Repeating this process has helped me to memorise the methods which I will no doubt be using a lot in the future.
As well as the walls, I've got round to texturing the columns, steps, balcony and front door of the house. Below are some shots showing what kind of layers I include to construct the textures. For the wood grain of the front door I took a few photos of wooden furniture in my house and altered the layer so that only the wood grain pattern was visible.
I've also been creating normal maps (using the NVIDIA plug-in for Photoshop) as I go along and testing this with the render settings and lighting to make sure it's working.






































