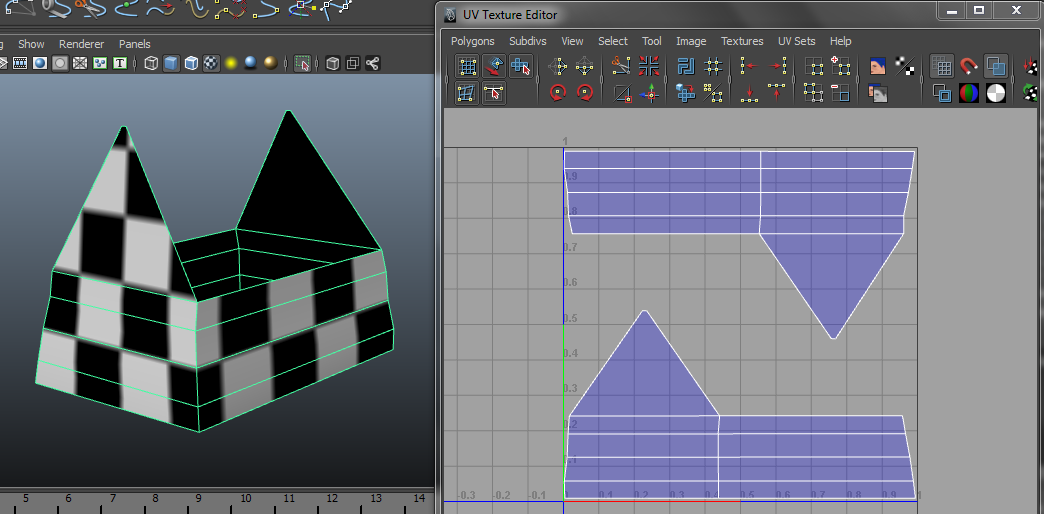Continuing with UV mapping, I've mapped all of the parts that form the back entrance of the manor house ready for texturing.
Once this was sorted, I moved onto mapping of the groundskeeper's hut. This includes the main building, roof, chimney, door and frame, windows and frames and the wooden planks boarding the windows. Below are just a couple of shots showing how I've unwrapped the main body of the hut and the roof.



